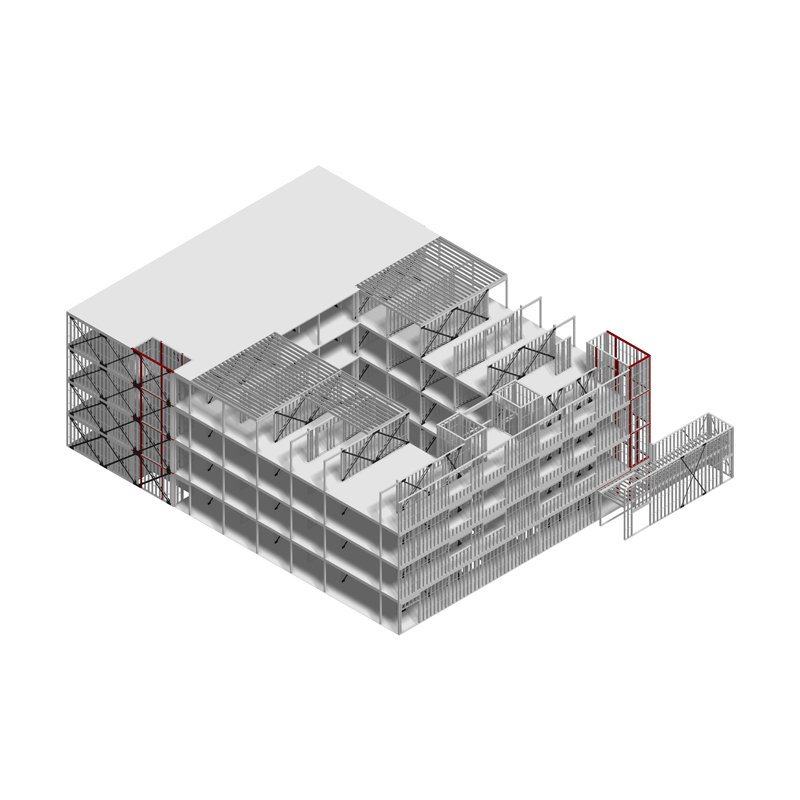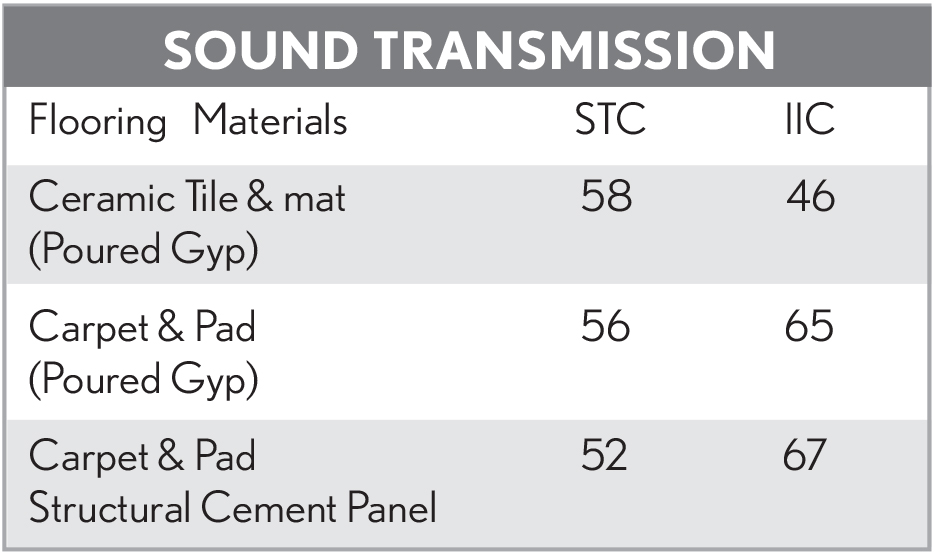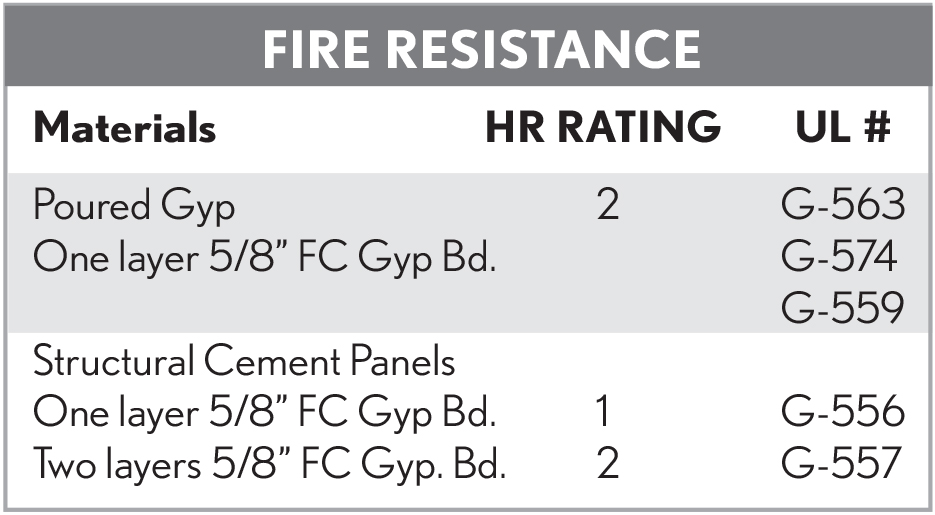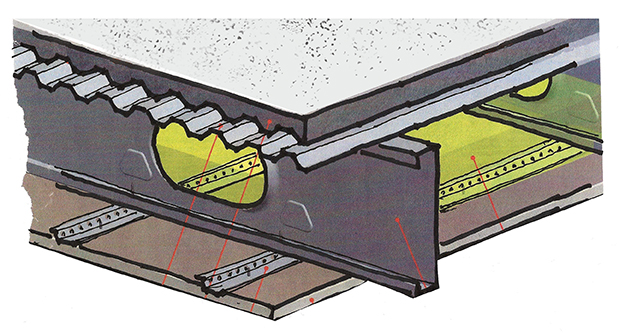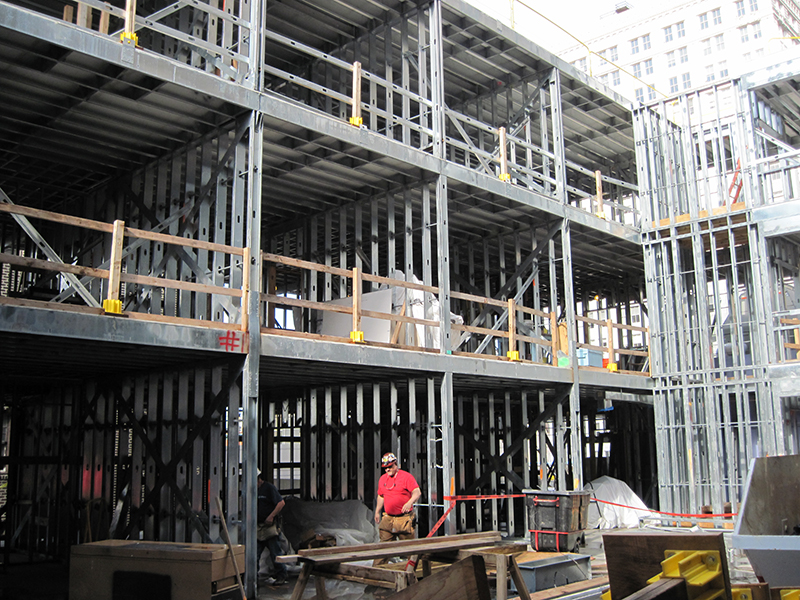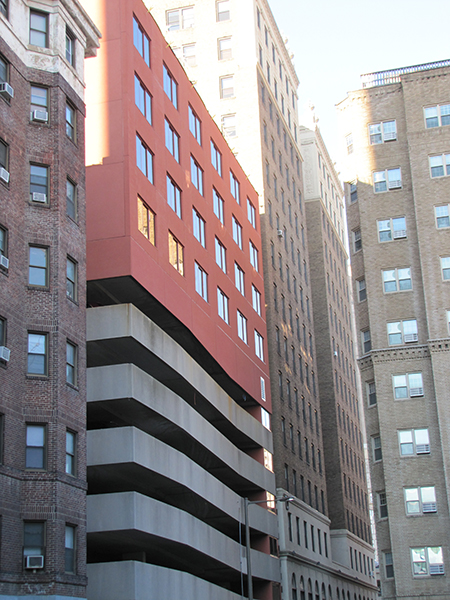PSI System: D
Cold Formed Joists
System “D” comprises load-bearing structural stud (braced) walls with a light gauge “C-Joist” Floor framing assembly topped with (either) poured gypsum-cement on metal deck, or reinforced interlocking 3/4” thick Structural Cement Panels fastened directly to the joists. This system eliminates all concrete on the elevated decks, while providing a two hour rated floor assembly (poured gyp) with only one layer of Firecode Gypsum Board. It is suitable for all medium (± 20 ft.) span applications.
Typical Details
1. 9 1/4” (min) 16 gauge Joists @ 24” oc 2. Web Stiffener 3. 3 5/8, 4” or 6” Wall Studs 4. 9/16” 22 ga. galv. Metal Deck 5. 1 9/16” Poured Gypsum topping 6. 3 1/2” FR Glass Fiber Insulation 7. 1/2” 25 ga. Resil. Channels @ 12” oc 8. 5/8” FC Gypsum Board 9. 3/4” structural Cement Panel
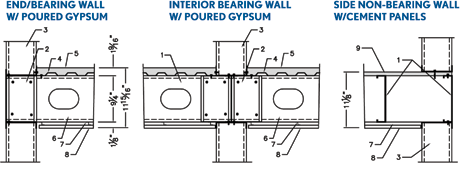
Click Here to Download Complete Product Catalogue.


