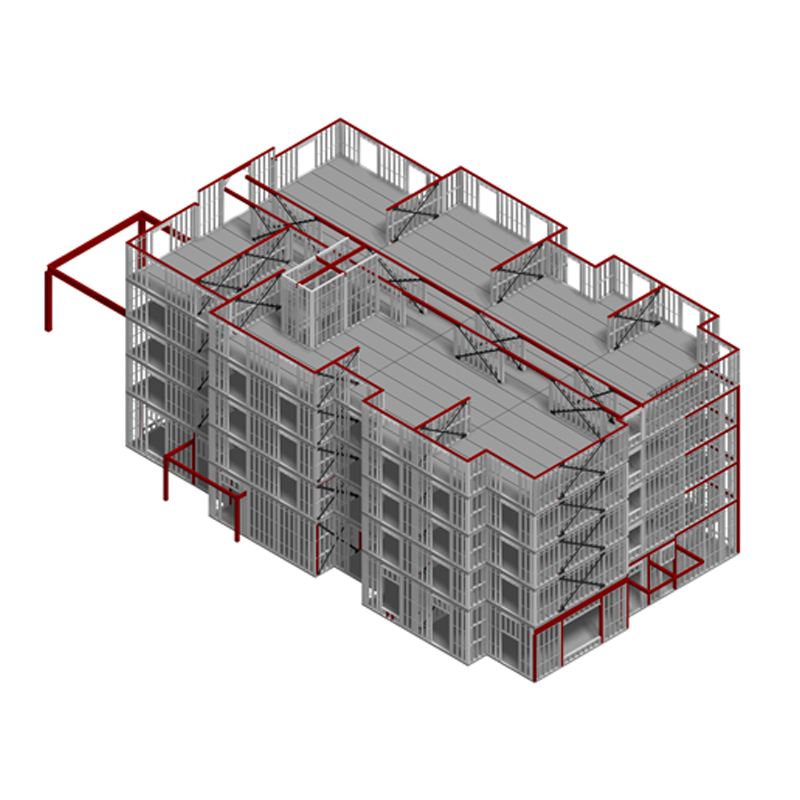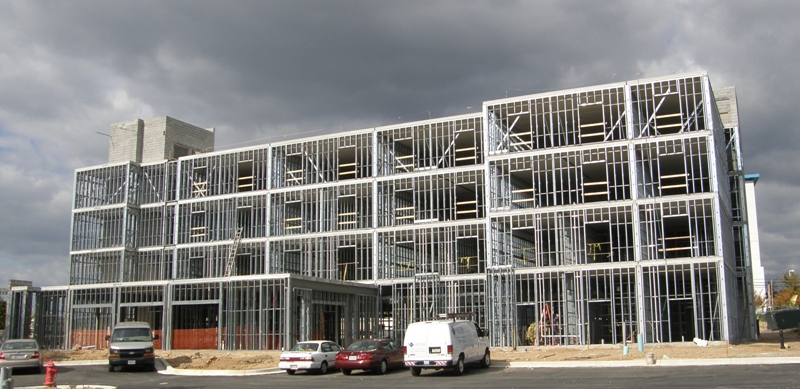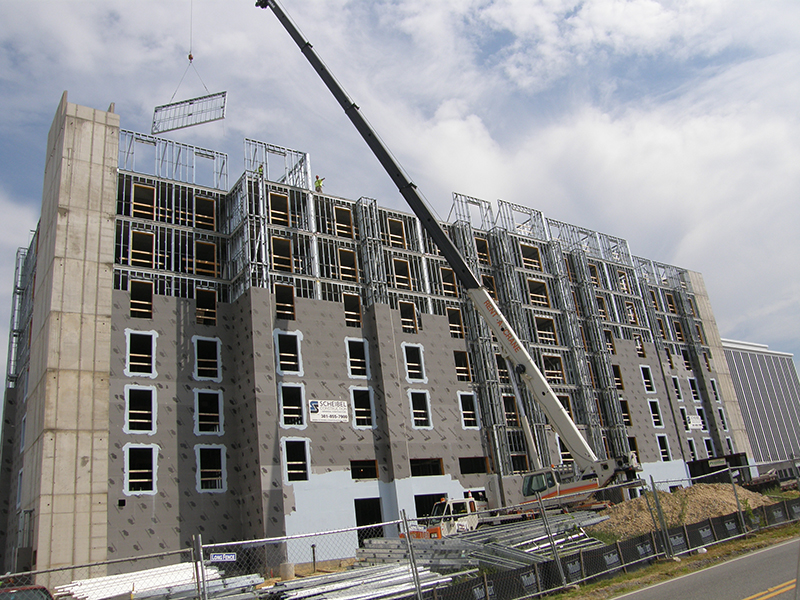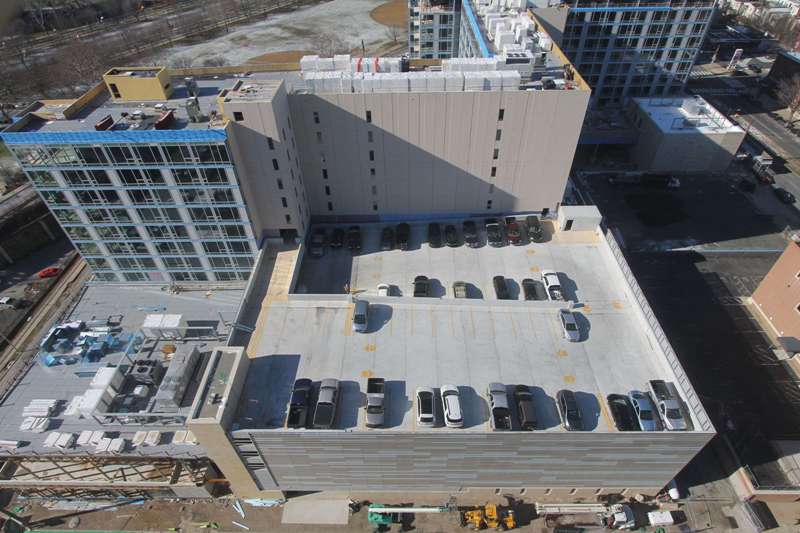PSI System: E
Precast Concrete Plank
System “E” consists of load-bearing structural stud (braced) walls with precast plank of various thicknesses. The plank can have a structural toping applied before the next level of bearing walls is set, or non-structural gypsum concrete leveling can be applied after the structure is complete. Six inch studs are used at the exterior bearing wall while eight inch studs are used at interior walls to provide adequate bearing length for the plank. Stud spacing can be 16 or 24 inches oc depending on the requirements of sheathing.
Given the span characteristics of plank bearing walls can be spaced up to 30 feet apart. This system is especially suited for suite type hotels were plenum spaces or highly finished ceilings are not required.
Typical Details
1. Pour Stop 2. Grout for Stud Bearing 3. Grout Plank Voids 4. Deflection Track 5. Bearing Studs 6. Infill Framing
Click Here to Download Complete Product Catalogue.







